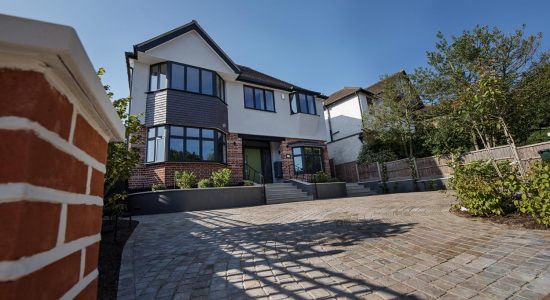
Project Description
Project Name: Friern Mount Drive
Project Date: June 2019
Location: London, N20
Overview: Soon…
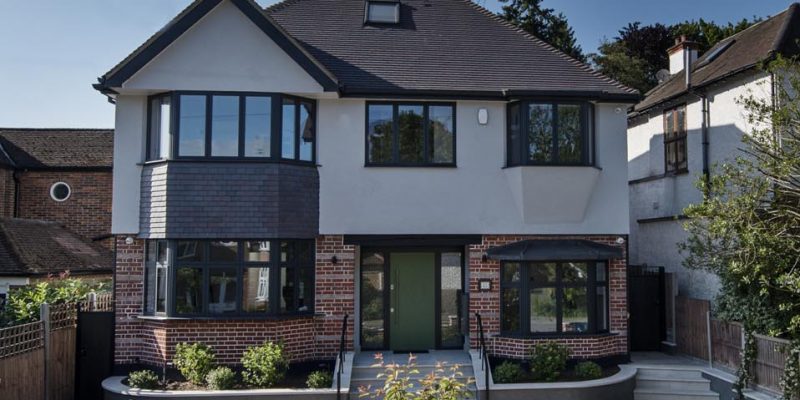
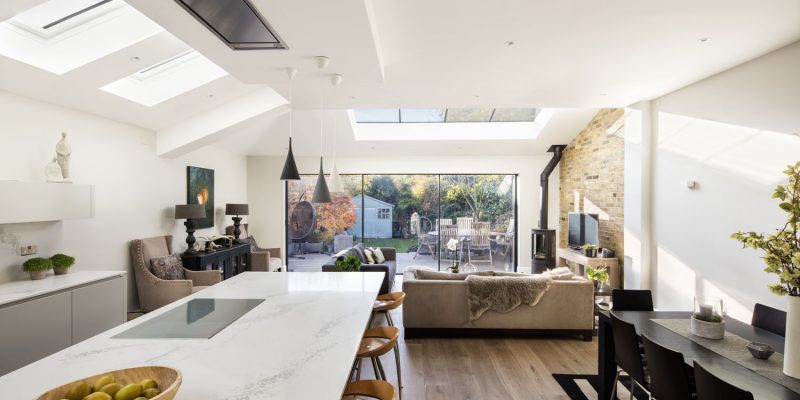
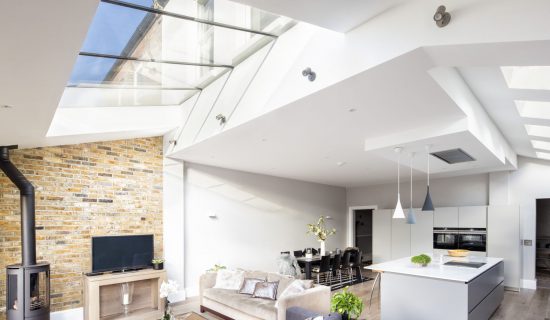
Project Name: TA/18
Project Date: August 2018
Location: London, W3
Overview: The cramped galley kitchen of an otherwise spacious Edwardian home has been extended, remodelled and flooded with natural light. In principle, this involved a single storey side and rear extension as well as some refurbishment. The end result, as can be extracted from the photos, exposed a breathtaking kitchen, beautifully designed and expertly executed, complete with a bank of glazed sliding doors providing full view of the garden and a wide skylight letting in the expansive natural light.
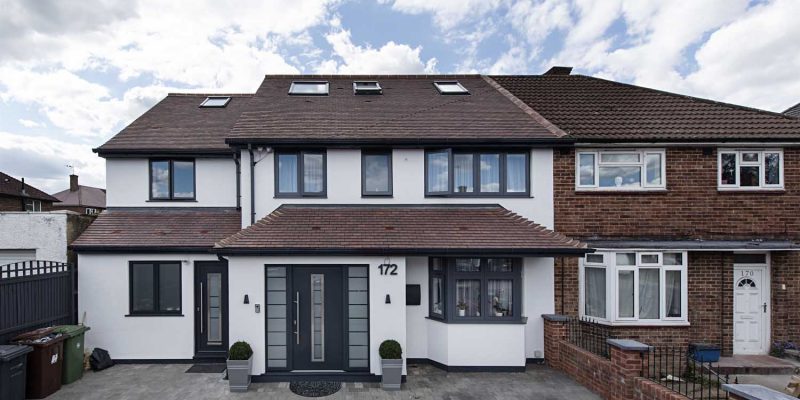
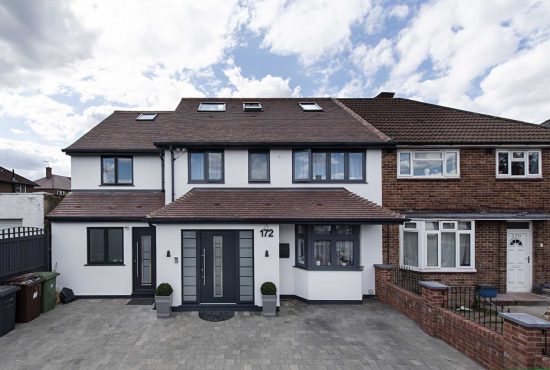
Project Name: BD/17
Project Date: November 2017
Location: Borehamwood, WD6
Overview: This was a two-storey side and rear extension, loft conversion and whole house refurbishment project. The finished home included a spacious open-plan kitchen and living area, with two luminous sky lights, overlooking a beautiful garden. The splendid oak staircase leads to four bedrooms and numerous bathrooms, as well as an office space and a children’s’ play room. Attached to the house, we built a two bedroom flat, with the same style and layout and our established superior quality.
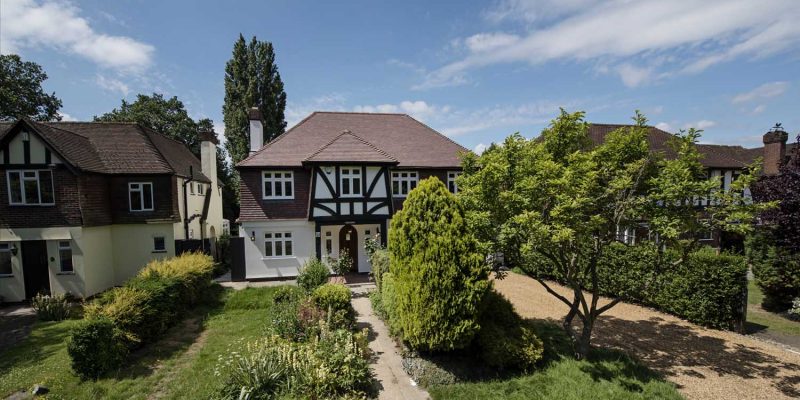
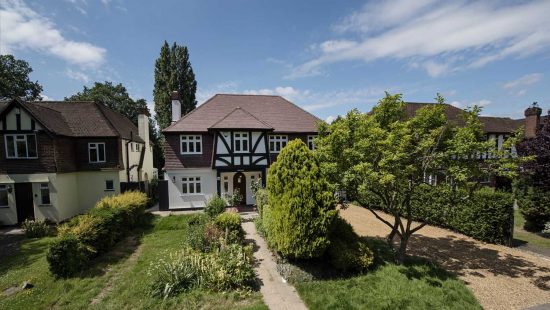
Project Name: The Headway
Project Date: June 2017
Client: Confidential
Location: Epsom, KT17
Overview: It was a two-storey side and rear extension, loft conversion and whole house refurbishment project. The finished home included a spacious entrance hall and open-plan kitchen that overlooks a beautiful garden. The movement to the upper floors’ numerous bedrooms and bathrooms, is met by a gorgeous walnut and glass carpeted staircase. And because the immaculate designs of each room have been delivered to the highest standards, they’re sure to impress.
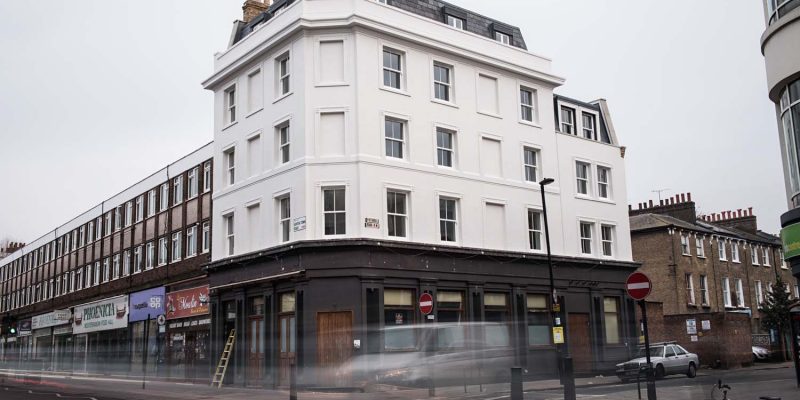
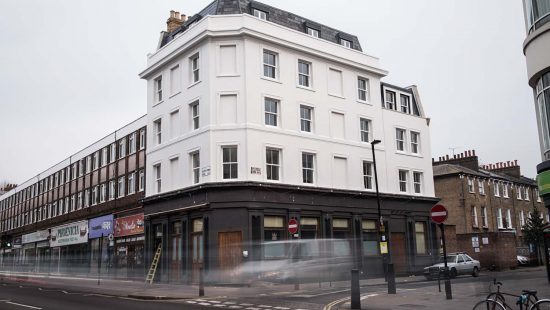
Project Name: Kentish Town
Project Date: December 2016
Client: Confidential
Location: London, NW5
Overview: This project involved the construction of a three-storey side and rear extension as well as a ‘mansard-style’ extension to the roof. Alterations to the elevations and the conversion of two existing residential flats were also necessary. We also provided joinery works – including the staircase, doors, sash windows, architraves and some furniture. The works concluded with the creation of seven self-contained flats, adding five to the original two residential flats.
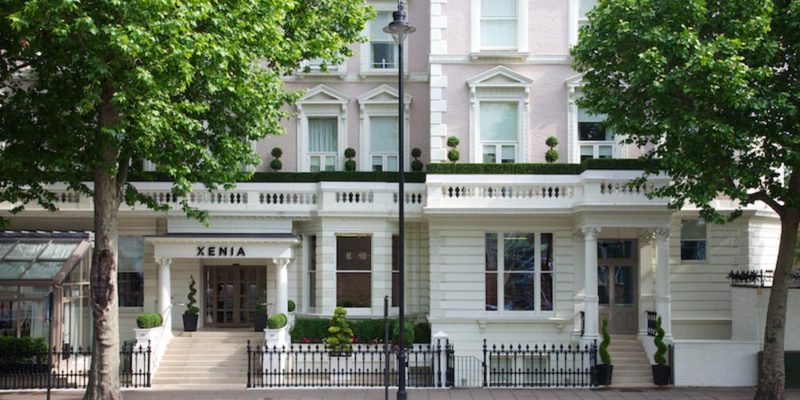

Project Name: Xenia Hotel
Project Date: January 2013
Client: Confidential
Location: Cromwell Rd, London, SW5 0TL
Overview: Assisting with the refurbishment and extension of a hotel from 3 to 5 star, with works including fitting bathrooms and furniture as well as supplying and installing doors, frames, architraves and skirting, throughout the entire hotel, and reconditioning the facade.
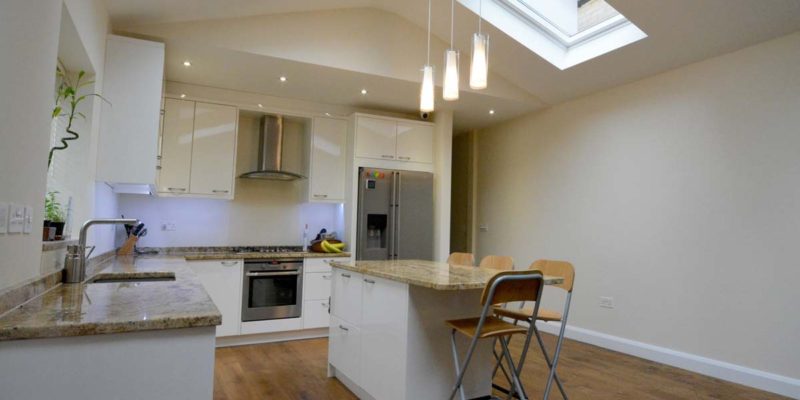
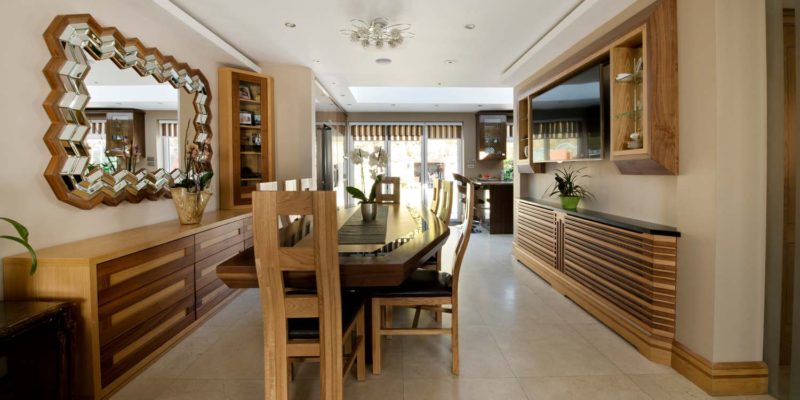

Project Name: Bridges Road
Project Date: October 2011
Client: Petru Motac
Location: Stanmore, HA7
Overview: Whole house refurbishment work, with ground floor extension and loft conversion, as well as the construction of a new shed in the back garden. New bathrooms, kitchen and all appliances made, supplied and installed by Motacus.
