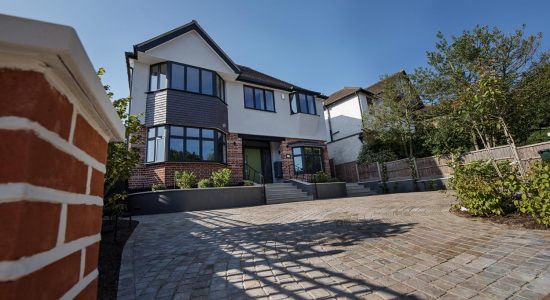
Project Description
Project Name: Friern Mount Drive
Project Date: June 2019
Location: London, N20
Overview: Soon…
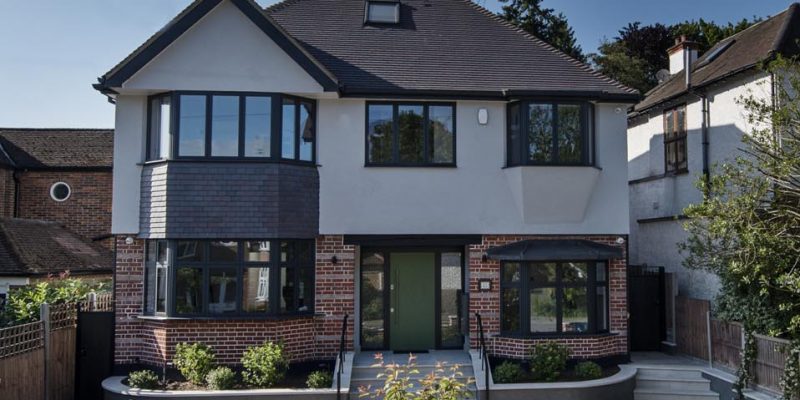
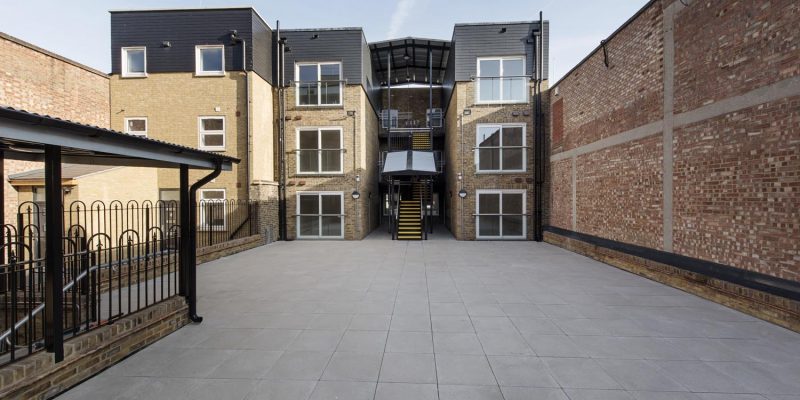
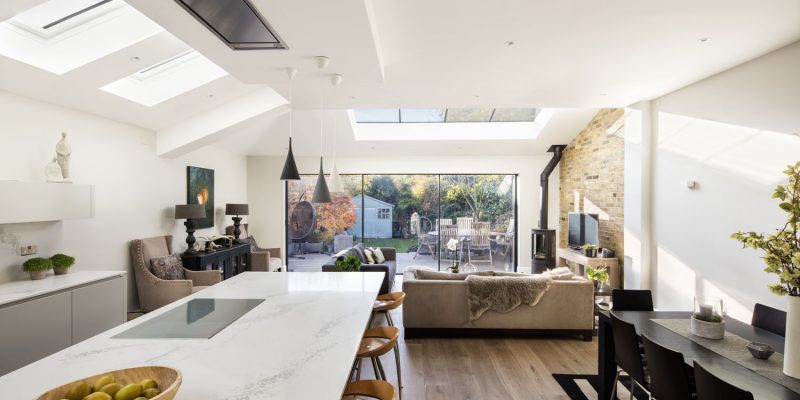
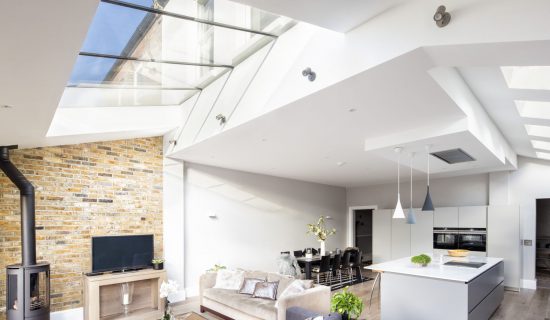
Project Name: TA/18
Project Date: August 2018
Location: London, W3
Overview: The cramped galley kitchen of an otherwise spacious Edwardian home has been extended, remodelled and flooded with natural light. In principle, this involved a single storey side and rear extension as well as some refurbishment. The end result, as can be extracted from the photos, exposed a breathtaking kitchen, beautifully designed and expertly executed, complete with a bank of glazed sliding doors providing full view of the garden and a wide skylight letting in the expansive natural light.
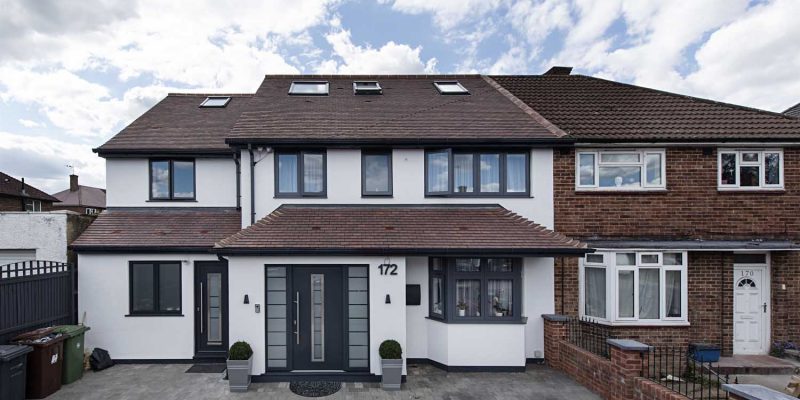
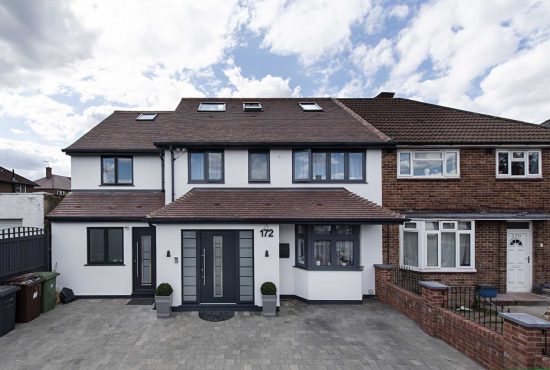
Project Name: BD/17
Project Date: November 2017
Location: Borehamwood, WD6
Overview: This was a two-storey side and rear extension, loft conversion and whole house refurbishment project. The finished home included a spacious open-plan kitchen and living area, with two luminous sky lights, overlooking a beautiful garden. The splendid oak staircase leads to four bedrooms and numerous bathrooms, as well as an office space and a children’s’ play room. Attached to the house, we built a two bedroom flat, with the same style and layout and our established superior quality.
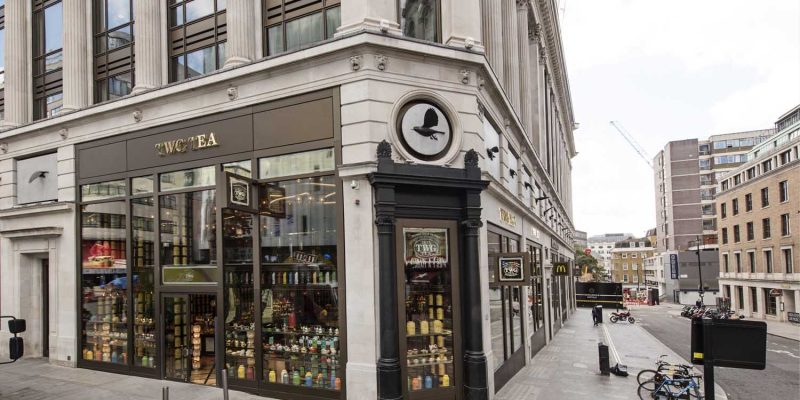
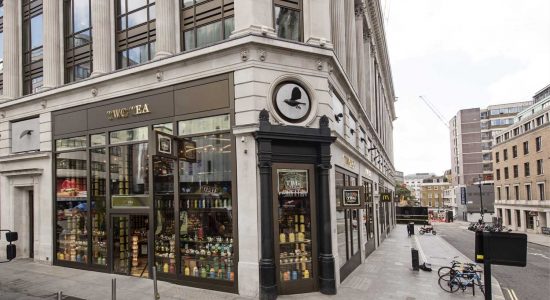
Project Name: TWG Tea
Project Date: May 2018
Client: Confidential
Location: Leicester Square and Brompton Road
Overview: We are proud to have been involved with TWG Tea in the refurbishment of two luxury restaurants in Central London; one located in Leicester Square, the other opposite Harrods on Brompton Road. TWG Tea is one of the finest tea companies in the world and we followed their pattern design and high quality finishes produced in their entire shop network. It was a true challenge as we had a very short term to complete the project, but the end result was splendid.
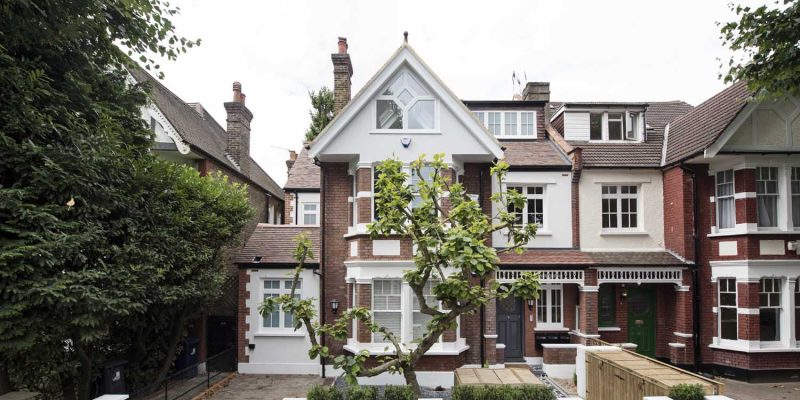
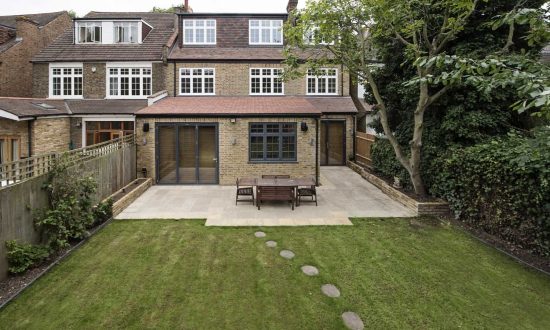
Project Name: Hart Grove
Project Date: June 2017
Client: Confidential
Location: Ealing, W5
Overview: The conversion of a semi-attached house to three high-luxury flats. With the project being primarily funded, designed and run by Motacus, the efficiency of the construction programme was at its maximum: completed in just under 12 months. The ground floor, with its Victorian-styled interiors, contains a bespoke spiral staircase and is completed by full access to the spacious garden. The two upper floors, on the other hand, are rather more contemporary, presenting an elegant and orderly feel to the eye and warmth and calmness to the mind.
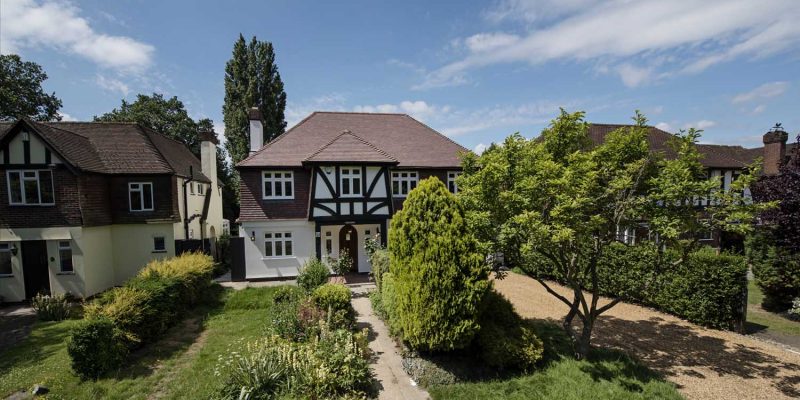
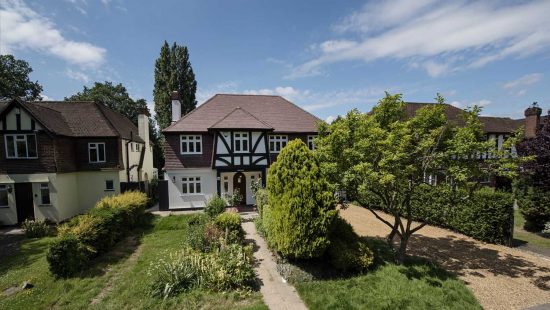
Project Name: The Headway
Project Date: June 2017
Client: Confidential
Location: Epsom, KT17
Overview: It was a two-storey side and rear extension, loft conversion and whole house refurbishment project. The finished home included a spacious entrance hall and open-plan kitchen that overlooks a beautiful garden. The movement to the upper floors’ numerous bedrooms and bathrooms, is met by a gorgeous walnut and glass carpeted staircase. And because the immaculate designs of each room have been delivered to the highest standards, they’re sure to impress.
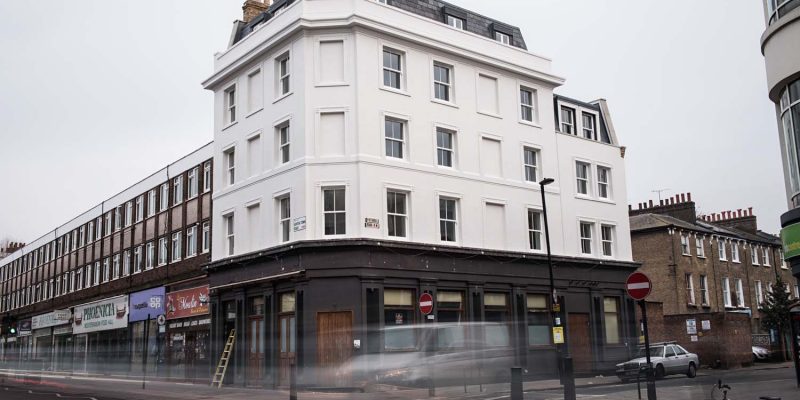
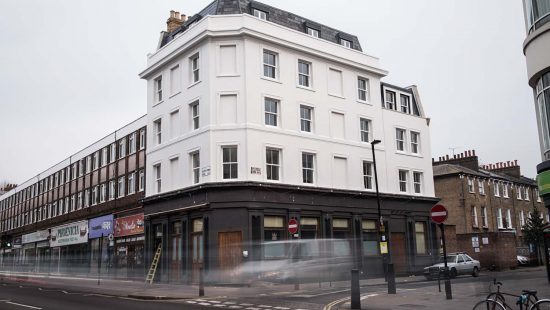
Project Name: Kentish Town
Project Date: December 2016
Client: Confidential
Location: London, NW5
Overview: This project involved the construction of a three-storey side and rear extension as well as a ‘mansard-style’ extension to the roof. Alterations to the elevations and the conversion of two existing residential flats were also necessary. We also provided joinery works – including the staircase, doors, sash windows, architraves and some furniture. The works concluded with the creation of seven self-contained flats, adding five to the original two residential flats.
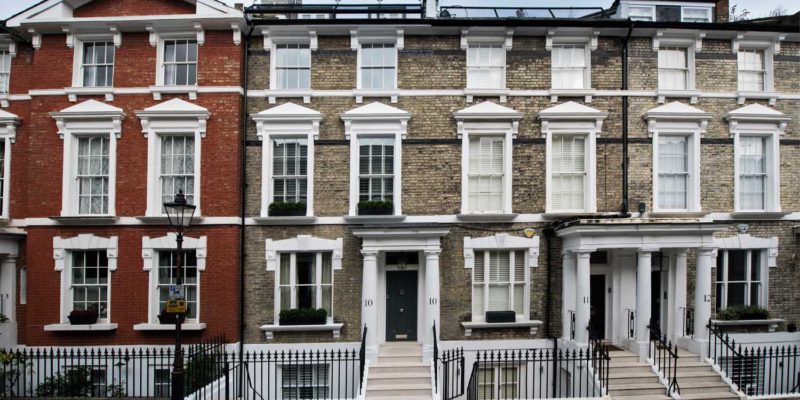
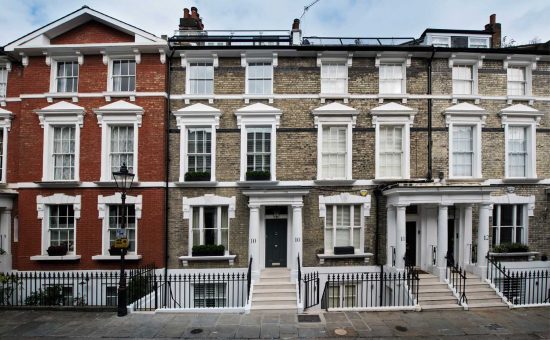
Project Name: Chamberlain Street
Project Date: October 2016
Client: Confidential
Location: London, NW1
Overview: This was a whole-house refurbishment job. The five-floor townhouse in London included a basement, terraces, and loft conversion. Our project encompassed a kitchen, dining room, family areas, study, bedrooms and bathrooms – all fitted with furniture and appliances by Motacus. A back-garden terrace as well as a small loft terrace were also constructed. Additionally, we made renovations to the existing staircase, and manufactured new and bespoke sliding, pocket and normal doors – as well as windows and furniture set-pieces.
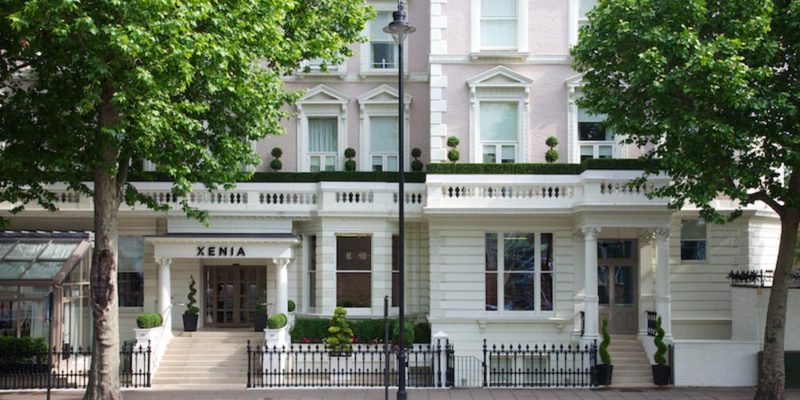

Project Name: Xenia Hotel
Project Date: January 2013
Client: Confidential
Location: Cromwell Rd, London, SW5 0TL
Overview: Assisting with the refurbishment and extension of a hotel from 3 to 5 star, with works including fitting bathrooms and furniture as well as supplying and installing doors, frames, architraves and skirting, throughout the entire hotel, and reconditioning the facade.
