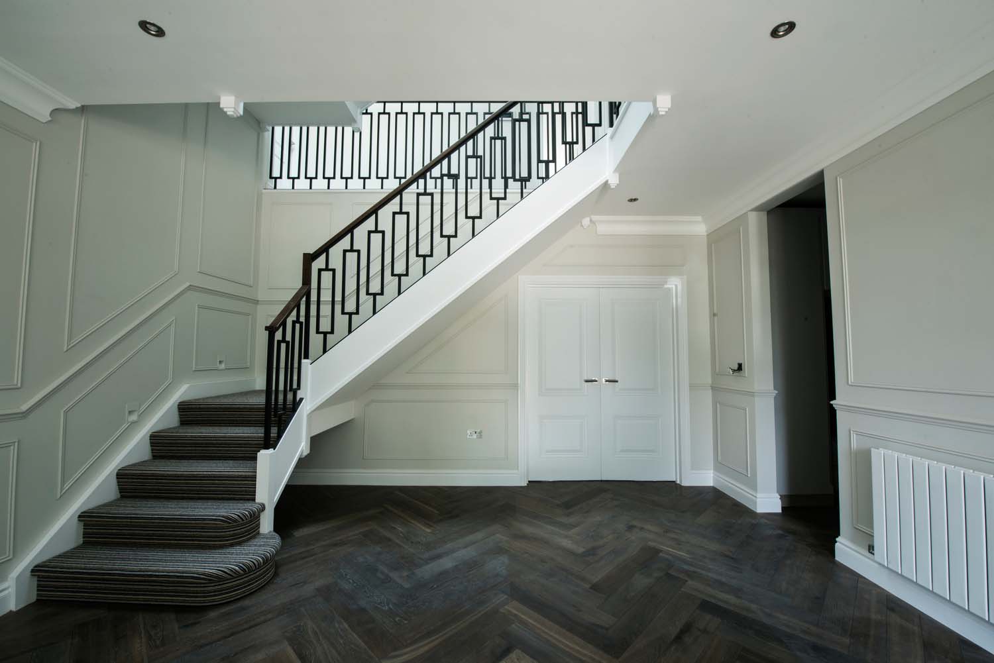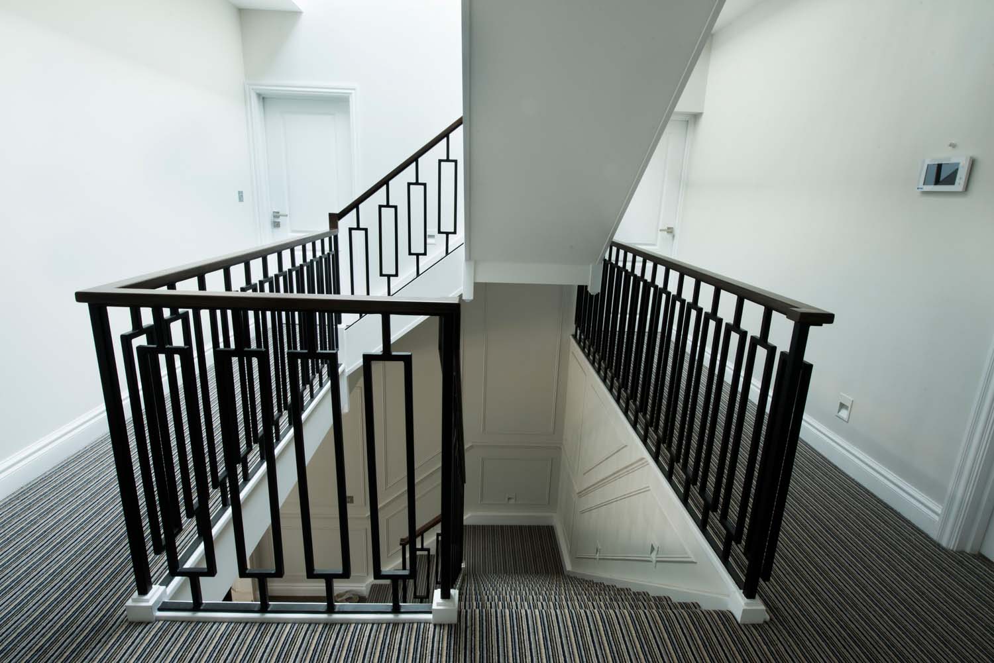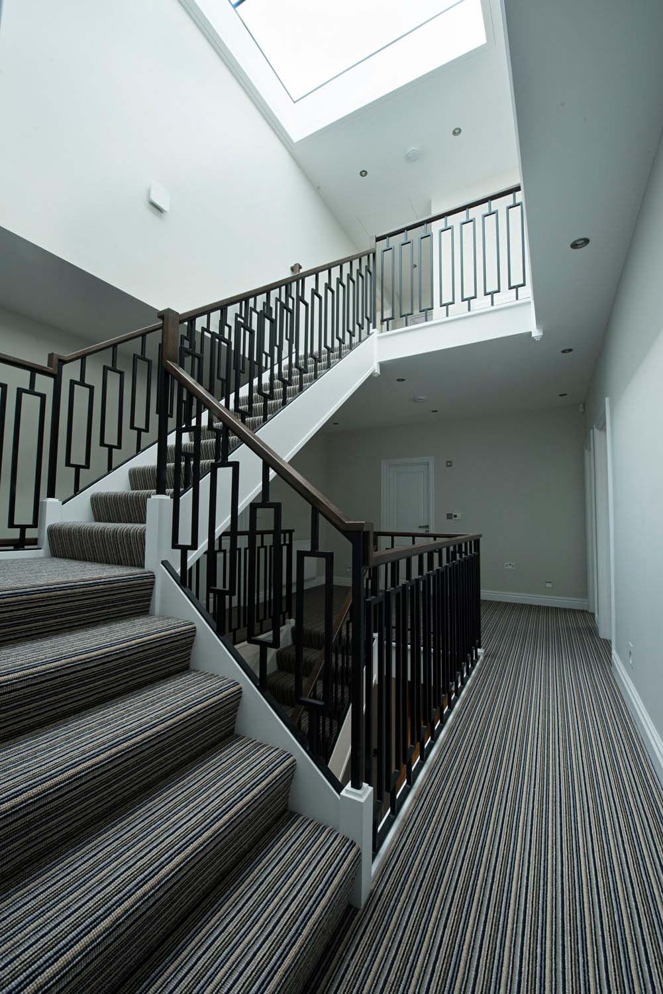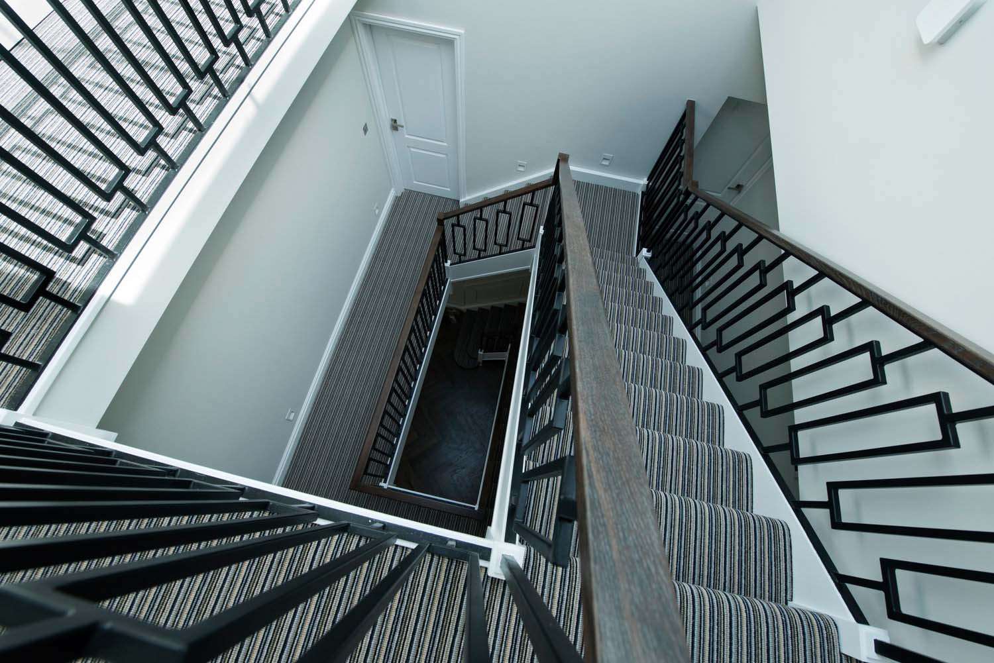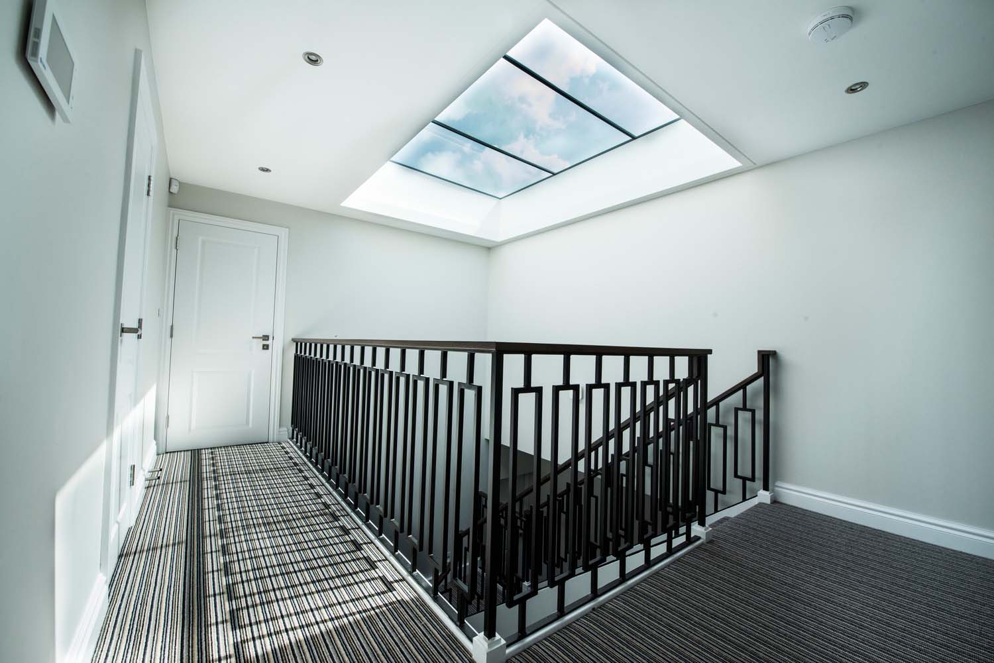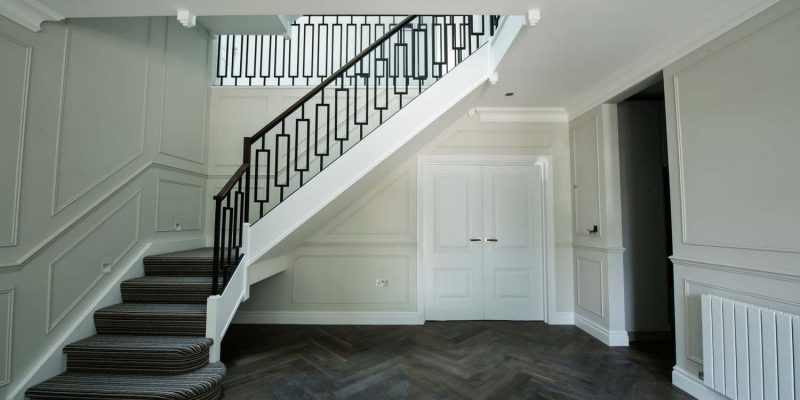
Project Description
Project Name: Crooked Usage Staircase
Project Date: June 2016
Client: Confidential
Location: London, N3
Overview: Ranging from the ground floor to the loft, this staircase was constructed with a perfect combination of soft and hard wood – and we carefully chose a ‘square metal’ design for the spindles. The staircase was encased with a beautiful carpet, seamlessly going throughout the whole staircase and halls – elegantly matching the splendid wooden floor on the ground level.

